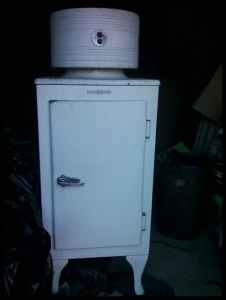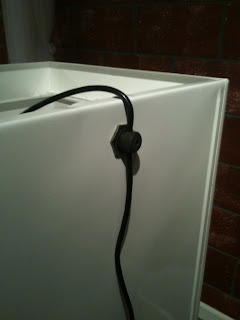I promised a picture of the dish rack... here it is. We went thru several evolutions on design. Originally, it was going to be made out of barnwood from the Corning tear down and an old window from the Davis house. We went as far as building the frame work for it, but it just looked to bulky once we made it large enough to accommodate eleven inch plates. Back to the drawing board... we finally decided on open shelving. The final design is pictured on the right. It still incorporates the Corning barnwood, but we left the window out.
I cut all of the pieces and Caren sanded and pre-finished them before the final assembly. The dark walnut oil contrasts the white barnwood nicely, don't you think?
Caren added the lanterns to break up the vertical stack. The lanterns had been collecting dust in Davis after we purchased them from Ikea for an idea that never came to fruition several years ago. The dishes are from Walmart of all places... one can't find everything on Craigslist.
We also added matching shelves above the dreaded corner to tie the kitchen together. Same process... construction by Steve, finishing by Caren. Caren is having a lot of fun moving items from shelf to shelf trying to get everything just so.
If you place the next two pictures side by side, you can see the general layout of the entire kitchen.

Notice the chandelier? That was another one of Caren's Craiglist finds. It came without the glass and without any mounting hardware, but we are getting pretty good at problem solving. It is mounted on two five inch by five inch squares of the same barnwood that the shelves were constructed from. The big swag of chain saved me from moving the electrical work and repairing the ceiling.

Speaking of electrical work... I cut this hole in the drywall several months ago, knowing that eventually I'd install switches to operate the kitchen and hallway lighting. I also knew that installing the switches would mean crawling around in insulation in the attic.
When Kelby and I completed all the electrical work for the kitchen outlets, we also ran wiring for the lights. That made installing the chandelier relatively easy. The hallway light is a different story.
Our hall is all of six, maybe eight feet long. One really doesn't need a switch for the light at each end. I've never installed three-way switches before so I kinda liked the challenge.
The internet is a marvelous thing. After googling "wiring a three way switch" I found the perfect tutorial, wiring diagram included. After fishing around in the wall to run the 4-wire connection between the switches, we had switches at each end of our grand hallway. And, both operate the light!
 While I was up in the attic I figured that I might as well run the wiring for the two kitchen lights. After much hemming and hawing at Lowe's and Home Depot, Caren and I finally decided on the semi-flush mounted fixture seen at the left. The one pictured over the refrigerator and pie safe involved cutting in a new electrical box and running the wire to it. There is a matching one above the sink and stove on the right side of the kitchen. Installing it involved cutting in a new electrical box, running wire, and patching the hole where the old kitchen light had been. The old light was mounted far too close to the wall and was not centered over the window. The new location is centered on the window... My OCD inner-self is finally at rest!
While I was up in the attic I figured that I might as well run the wiring for the two kitchen lights. After much hemming and hawing at Lowe's and Home Depot, Caren and I finally decided on the semi-flush mounted fixture seen at the left. The one pictured over the refrigerator and pie safe involved cutting in a new electrical box and running the wire to it. There is a matching one above the sink and stove on the right side of the kitchen. Installing it involved cutting in a new electrical box, running wire, and patching the hole where the old kitchen light had been. The old light was mounted far too close to the wall and was not centered over the window. The new location is centered on the window... My OCD inner-self is finally at rest! Oh, we also got around to building the pot rack to hang all of Caren's copper pots.
Oh, we also got around to building the pot rack to hang all of Caren's copper pots.Two one by four barnwood boards, thirty-six inches long, held together by six inch black, antique carriage bolts that match all of the other iron work, with one inch copper pipe acting as spacers. I mounted 5/16th dowels on the top to hold the lids. The hooks, now just dime-a-dozen cup hooks, will be replaced by hand-forged, twisted iron from a blacksmith in Maine... Ebay is a wonderful thing. They arrived today and match all of the other iron perfectly. The rest of the hardware is not so cool... just simple eye bolts and hooks spray painted black.
Another pot rack shot...
Finally, the interior doors. All of the doors in the house were cheap hollow core painted white. They were cracked and warped. They hung crooked. On some, the hinges were installed upside down. One had vents in it, cut to provide oxygen to the hot water heater. Another had a doggie door cut into it so a cat could access its litter box. In short, they were all a train wreck and needed to go. Above, one can see them loaded into the back of the Caren's truck shortly before I hauled them too the dump. I love going to the dump... it is such a cleansing experience.
Anyways, we splurged and bought four panel knotty pine interior doors quite awhile ago. We finally got them installed. I've hung a few doors in my time, but always forget where to place the first screw to make squaring and plumbing them easier. Should it go in the top, hinge-side corner? At the center hinge? I'm sure there are many schools of thought on the subject. By the time I'd hung three of the four doors, I finally had it figured out. Talk about your learning curve. The first door took about an hour, the second one about half that. By the time we were onto the last door, it was a fifteen minute process.
Once we had all the doors hung, Caren sanded, and sanded, and sanded... all by hand. Then she rubbed on a coat of dark walnut oil. By that time, she looked pretty knackered so I figured I'd give her a hand by adding a second coat of red mahogany. The doors looked great after the first coat of walnut. The red on top of that really made them pop. Caren will add one more coat of clear oil next weekend and finish the process by applying a rub on polyurethane. I think I will let her do the rest of the finishing on her own. I was pretty knackered after applying the red mahogany.
So, lots of little changes, but when one adds up the sum total of the dish rack, the lighting, the pot rack, and the doors the appearance and homey feeling of the place has changed dramatically. It really does feel like a home now!
















































