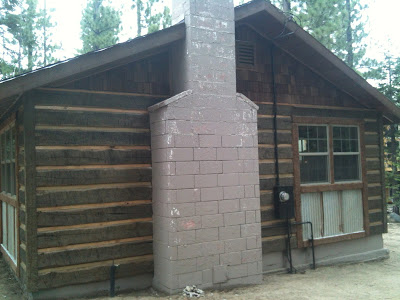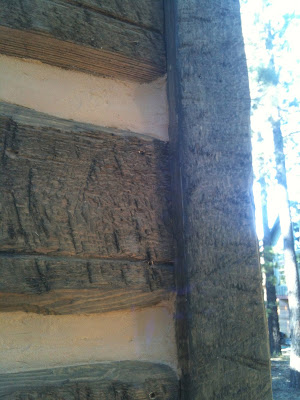I guess that the front porch has been the biggest piece of the Tahoe Project to date. Very labor intensive. Lots of inspections. Lots of $$$.
It started simple enough, just a couple of holes in the ground... eighteen inches deep, eighteen inches square, centered exactly six feet from the house and seven feet apart, racked for square, reinforced with rebar. Then the inspector would look at my holes in the ground. Who'da thunk that one needed to have holes inspected.
Kelby and Caren helped with the pour... a continuous pour, footing and pier at the same time. Six fifty pound bags of ready mix per hole and a about thirty pounds of cement mixed in for strength.
Of course, when one pours concrete, on must personalize it in someway.
Post are set... being extra careful to make sure that they are perfectly plum. We distressed all of the timbers before hand using a chisel and a sawsall. I have complete and utter respect for the the work that Richard does at Pioneer Log Siding. Distressing just the lumber for the front porch was a lot of work. I can't imagine how much time Richard spent on all the siding for our house.
After all the beams were hung, we played around with roof pitches. 12 in 12? 8 in 12? We final settled on 10 in 12.
Rafters, and ridge beam, California framing on the original roof deck. Cutting bird's mouths in 4" by 8" rafters and creating a tight joint is not an easy task. I struggled with it. Working very carefully, it took me two days to put up all the rafters. The joints aren't perfect, but they are close enough.
Then it started to rain... nary a drop all summer long, but as soon as we get the roof opened up, a weeks worth of afternoon thunder showers appears in the weather forecast. Caren complained about spending a hundred dollars on tarps, but when I explained that the alternative was spending several thousand dollars on new drywall and insulation, she reconsidered...
2x6 T&G roof decking... as well as the first of the shingles removed from the original roof.
and finally the corrugated metal on the gable to match the wainscoting under the windows. We used ice and water tape to cover the entire valley where the two roof planes tie together and 24 inch valley flashing. I don't think we will have any leaks. Keep your fingers crossed.
Finish up the siding around the front door... and with a few tens of hours of labor, we go from...
This...
To this... making us very happy campers!














