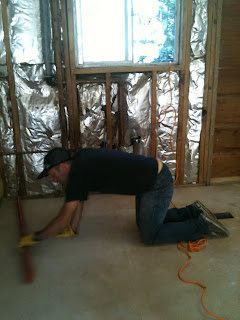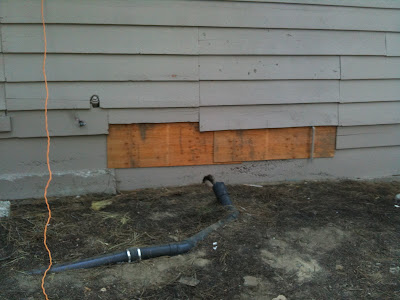The inspector's report had me a little worried about the crawl space underneath the house: Twelve or so rotting stumps, loose wiring, falling insulation, construction debris and cracks in the foundation... nothing a little sweat and crawling around in the dirt couldn't fix, but I wanted a first hand look.
Three weeks ago I spent a little time on my belly in the dust and debris...
The insulation that the bear pulled down to make his winter bed should be easy enough to fix. Will probably conscript Kelby for help with that one because Caren hates tight places. And, this place is tight... in some spots it is a full belly crawl with virtually zero clearance above.
The wiring will be pulled out and replaced. Some of it is ghosted, that is old wire that is still in place but not connected to the electrical panel, some of it is still hot but not connected to an outlet or switch, most of it was left from Rick's remodel... hundreds of feet of cable TV, phone, sound, and DSL cable. I pulled out ninety percent of that on my initial subterranean tour.
I had visions of cutting out stumps while laying on my belly amidst carpenter ants and termites. Fortunately they were not prophetic. Of the twelve stumps, ten of them were so rotted at the roots that I was able to work them out by hand and roll them to the crawl space entrance. The two that are still in place are cedar... pests don't like cedar, cedar doesn't rot. I'll leave them for a future project. Someday when I'm bored! The best news is that none of the stumps contained any insects!!!
The debris will be easy enough to clean up. It'll just be a pain to push it all towards the entrance. Maybe I can rig up some sort of bucket system that will allow Caren to pull loaded buckets out so I don't have to repeatedly crawl back and forth.
The cracks in the foundation will be a bigger job, but I've got the solution worked out. I picked up a five foot piece of channel iron from the local fabricator and am having twelve half inch holes drilled into it as I type. The channel will be bolted to the inside foundation with 3/8 inch studs, thereby shoring up the section that has cracked... same place where the original plumbing installation breached the foundation for the DWV (that is trade-speak for drain, waste, vent... it's amazing what one can learn by researching stuff) system. All the work will be done in an area with less than two feet of clearance, so I don't relish the thought of it. Fortunately I was able to borrow a super cool hammer drill from the local remodel experts, Joan and David, that I'm told will go thru concrete like butter. That, I am looking forward to!
Interestingly, the pony wall above the cracking foundation and DWV breach was missing several cripple studs (sorry, the lingo is so cool... gotta drop it when I can). Maybe the original framers left them out on purpose to alleviate pressure on that section of the foundation. More than likely, somebody knocked them out at some point to access the crawl space. Whatever the reason, the long and short of it is that the framing was sagging above the void. Hence the sagging roof line I pointed out in one of the pictures in my original post. Two weeks ago I opened up the siding to access the pony wall, jack up the house and place new cripples. Finally some construction instead of destruction.

Besides owning a really cool hammer drill, Joan and David own a two ton house jack, which is much stronger than the car jack that I would have been using had they not had one. The jack made short work of lifting the wall despite the creaking and cracking protests that the house emitted...

Checking for level after one of several jack points and auditioning for a job as a plumber's helper...

Caren stood inside and and watched for any major shifting in the floors or walls, while I cringed with each turn of the jack screw... hoping that either the jack or the blocking would not explode in my face. Nothing blew up or shifted and after several jack points I had four new cripples inserted, a more or less straight roof line, and a more or less level floor.

This pic probably could have been left out of the post, but I think it is kind of ironic that I am fixing a problem that may have been caused by the DWV system while sitting on the main clean-out for the DWV system... yes, boys and girls, that pipe is where all of your poop goes...

Job done, complete with temporary critter guard installed. The plywood will remain until we re-side the house, Hopefully next spring. At least it is on the back of the building and the neighbors don't see it. The exposed waste pipe will be buried to protect when we install the BMPs, but that is a project for another time.
No comments:
Post a Comment