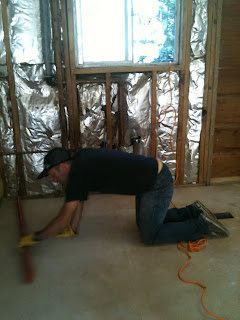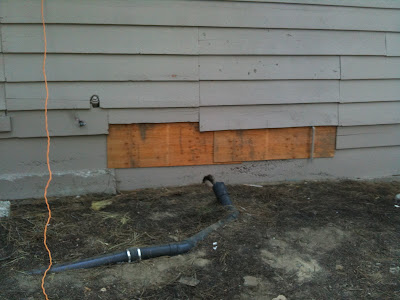"Basically this stuff is like tile, right?"
"Yup, just lay down the cement backerboard, slap down some thinset and place the mesh backed pieces."
"Easy..."
Not!
Caren found a really good deal on tumbled edge slate flagstone. The stuff comes in a pattern glued to a mesh back. We purchased forty square feet of the stuff for $3 a foot. It was all glued to the matting. We also purchased twenty square feet of loose pieces that had come off the matting for $2 a foot. The loose pieces would help us fill in the edges where the mesh backed stuff would not fit. It would also save us a few bucks...
I removed the 3/8" subflooring and placed 1/4" cement backerboard on top of 1/8" masonite to make a level bed surface. That took most of a Saturday morning. On the following, Sunday, with the help of a borrowed tile saw, we began laying the stone.
Right away we noticed a few problems. First off, the glue used to affix the stones to the mesh caused the stones to stick up at uneven heights. Second, many of the stones were cracked. Guess that's what you get for $3 per foot. We ended up pulling all of the pieces off of the mesh and chiseling the residual glue off the backs of them, and making the best use of our loose pieces to replace the cracked stones. In the meantime our thinset was setting up, and I was beginning to feel very uneasy about the whole shebang. We only set about a third of the entryway before we ran out of weekend, and I knew I was in for a rough week of beating myself up...
I spent the next few days down in The Valley kicking myself for not thinking the whole project through before jumping in. A few hours worth of thought and I would have had a sound plan... instead, we rushed it because we wanted to get the job done before the weekend was over. Anyways, over the course of the next week, I waffled back and forth on tearing out what we had done and starting over and leaving it in and making the best of it.
Part of the problem was tying the stone into the hardwood flooring. Should we butt the hardwood right up against it? Should we use a trim piece to hide the seem? Should we place a frame around the stone and butt the flooring up against that. All three scenarios pose problems...
If we butt the hardwood directly up against the stone we'd need to lay the stone with a perfectly straight edge--no easy task with tumbled flagstone. The stuff is not at all like square pieces of tile. Additionally, our hardwood flooring has chamfered edges, so somewhere in the floor we would have a straight cut that was exposed, one without any chamfering.
If we use a trim piece we can hide the seem easily and eliminate the need for a perfectly straight edge to the stonework, but we'd have a two to three inch wide piece of trim laying above the stonework and hardwood where the two meet. I really didn't like that idea, never mind the trouble matching the trim piece to the flooring.
If we build a frame around the stonework we still have the problem of matching the finish on the frame to the flooring. We also have the chamfering problem the first scenario poses.
What to do...
Without much forethought, we laid the first pieces of stone assuming we would frame it, meaning we left room for the frame between where the hardwood flooring would end and the stone would begin... but, we didn't actually build a sacrificial frame that would keep our edges perfectly straight. Too much rushing, not enough thinking... We ended up with pretty ragged looking edges on the section that we set.
Those were the thoughts that I beat myself up with all week.
After lots of discussion, Caren and I decided that a trim piece would not be so bad, especially if I chamfered it to match the flooring and finished it to match the baseboard and door casing. So, that's what we set about doing on the following weekend.
We had to tear up a few pieces of stone that we placed to make the necessary adjustments, and I took a dremmel tool to the ragged edges to straighten them up. Then we placed a sacraficial frame around the whole area we were placing the stone in. Finally, we layed out the entire pattern of stone on the floor next to our work space so that we could quickly place it in its final position once we had thrown down the thinset.

Here I am with a dremmel tool spinning at high rpms in one hand cleaning up the edges of the stonework and a vacuum cleaner in the other catching the dust, and Caren is laughing hysterically behind me... she seems to think that I have done a pretty good job at mastering the whole plumber's helper thing. Maybe I should buy a belt!
I felt much better about the whole kit-n-kaboodle once it had been thought through. Still, it was a tedious process and took us the better part of a morning to get the forty feet of stone in the thinset.

This is what we ended up with after what amounts to three full days of work. The grout is obviously still missing. The frame will be pulled off once the stone has been grouted and replaced with the trim strip once the hardwood flooring has been put in.
Once the thinset was dry, we began our adventures in grouting. After misreading the directions on the bag, Caren had me attempt to mix the whole ten pound bag at once. That would have been great if we had added the grout to water instead of water to grout... and were the world's fastest grouters.
Instead, I mixed and mixed and mixed for over ten minutes and still couldn't get all the powder to mix with the water. I kept pulling more dry stuff up off the bottom of the bucket. We finally gave up and decided to just use what had mixed properly in the top two-thirds of the bucket.
Caren spread the grout. I wiped the stone clean. We seemed to have a system down until the grout in the bucket started setting up. Caren was having a hard time getting it to flow into the spaces between the stones. A quick re-read of the instructions and we realized we missed the whole part about only mixing what could be used in fifteen or twenty minutes... ugh. That is when we got lucky. Remember the dry stuff at the bottom of the bucket that wouldn't mix? We could add more water without getting the mixture off and soften up the rapidly setting grout in the bucket. Dumb luck, blind luck, providence... whatever you want to call it, it worked, and we were soon happily grouting away. Except that our knees and backs weren't so happy.
Every thing went smoothly until we had about two square feet of stone left to grout. That is when we ran out of grout... and that is where we left things before cleaning up and calling it a weekend. Which means we will be grouting again next weekend. Not such a big deal though because we have to recreate the whole process for the stonework on the hearth... after another trip to the tile guy to get more pieces to replace the cracked stones along with some more grout.

After grouting ninety percent of the stonework... If you look closely at the lower right hand corner, you can just see where we ran out of grout. The stones should come out a little shinier after we clean and seal them.
Leave it to us to pick the hardest "tile" to put in for our first "tiling" job. I have a feeling it will go much smoother the second time around...




























