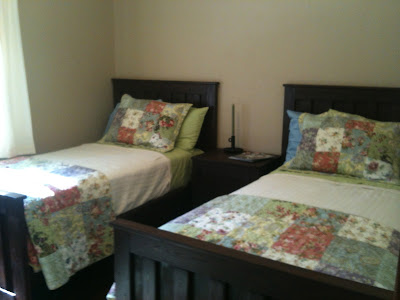So, I have a problem... so much to blog about, but no internet connection at the house to do so. School has been out for about two weeks, and I've spent most of my free time up at the house in South Lake. Lotsa goings on, but, like I said, no internet connection. I'm currently in Davis and have a free minute, but only a minute. So, I'm gonna dump some pics onto the blog and scribble off a few brief descriptions.
The shear and insulation for the siding project arrived a week ago last Monday. There wasn't any shear under the siding on the house, so this stuff has to go up before we re-side. At least the permit was easy to get...
The siding arrived a week ago last Wednesday. Unfortunately the eighteen wheeler couldn't deliver to the house. Instead, my dad and I had to off-load the siding by hand in the parking lot of an empty building; transfer it to a trailer that Caren's truck could pull; haul it all to the house; off-load it again... then return to the parking lot for a second trip to pick up the remainder that my mom had been patiently guarding. The siding is super cool... Quite possibly my favorite item that we've purchased for the project. More on that in a future post.
Finally got around to cleaning the bear damaged insulation out from under the house... We bought insulation to replace it a few months ago. It was on sale at the local hardware store for forty percent off. Now I just gotta find the time and the motivation to put it in the crawl space.
Started the re-siding project in earnest last Wednesday. The first step is tearing off the old. Then remove the old insulation. Then replace any damaged framing. Then replace the wiring. Then put in the new insulation...
... Then put up the shear--half inch thick 4x9 sheets of oriented strand board.
Gave the shed away for free to a couple of guys on Craigslist. According to the TRPA it wasn't legal coverage and it was easier to get rid of it then to go thru all the hassles and paperwork to make it legal. Anyways, the guys came with a sawsall and disassembled the shed then hauled it off to Markleyville in two trips. I think they were in a little over their heads, but they kept at it until the shed was gone and they had cleaned up any mess they made.
By Saturday last, Alex, Caren and I had shear installed on two of the four walls... We also replaced the windows in the living room and extra bedroom. This time, the windows were done right... no oh $h!t moment in the shower the next day.
Oh... we are more than half-way done with the sheathing because we also finished this half of the south wall.
But... we still have this much to do... including replacing two windows and adding one set of French doors. Then, after the inspector comes to check our work, we can start putting up the actual siding.

































